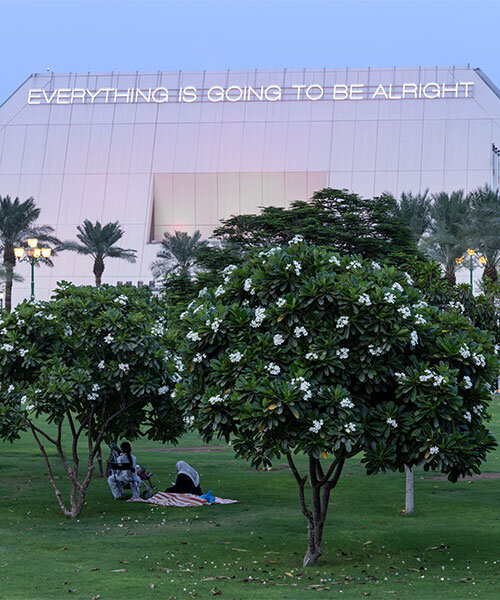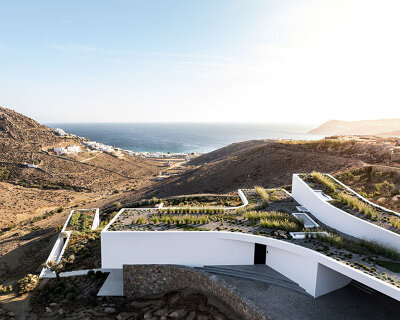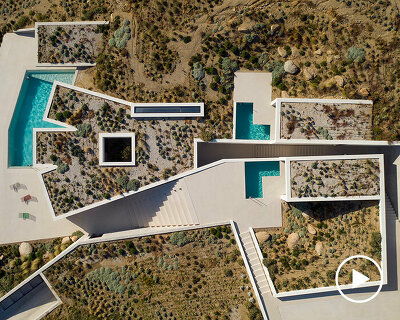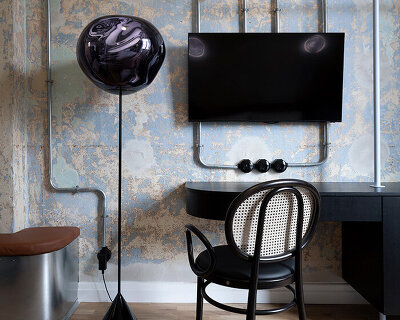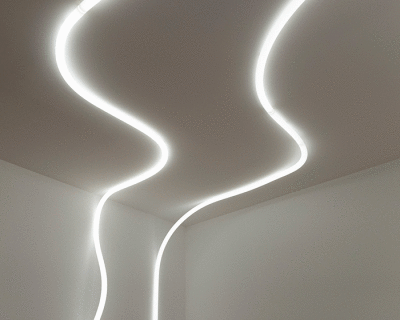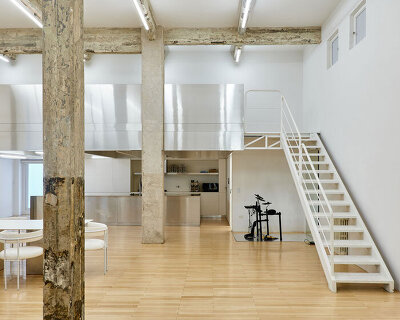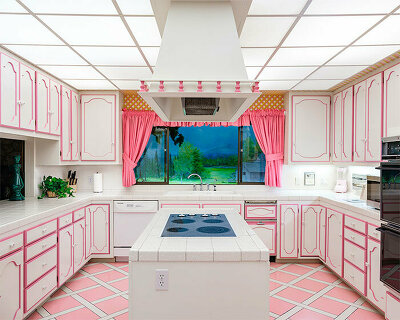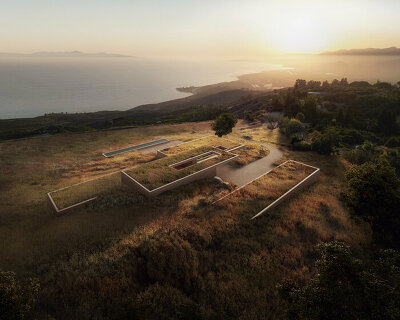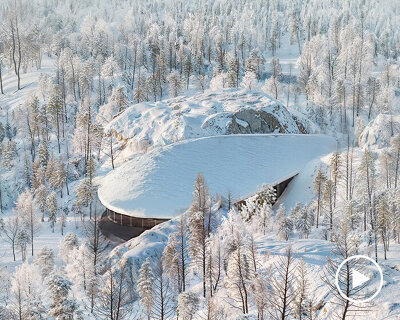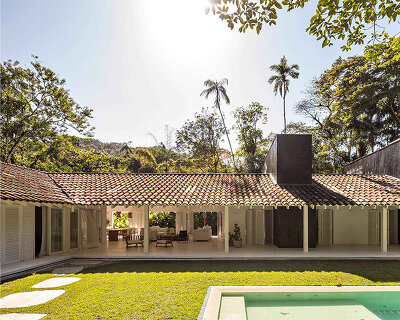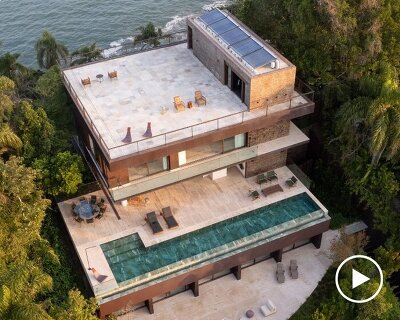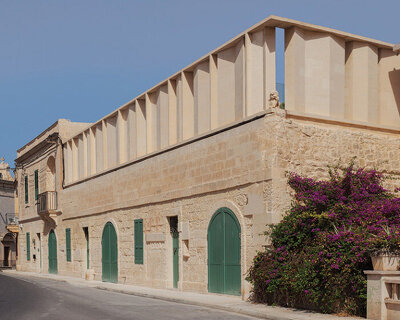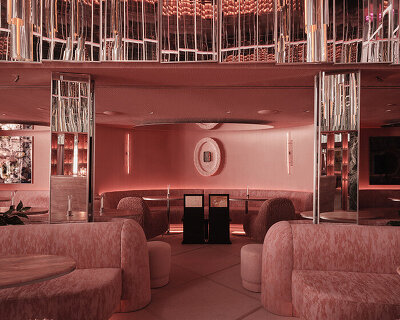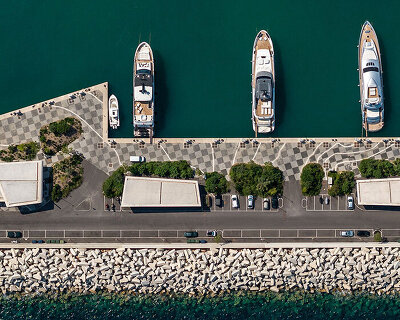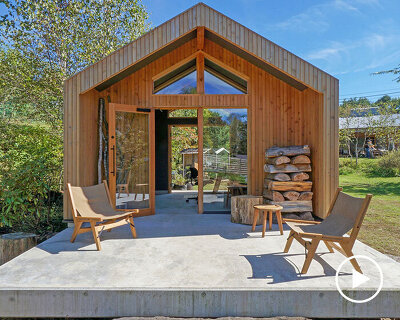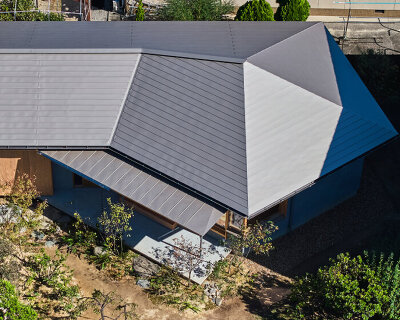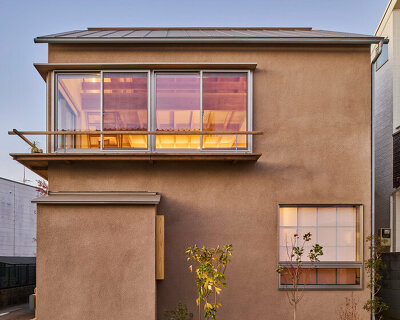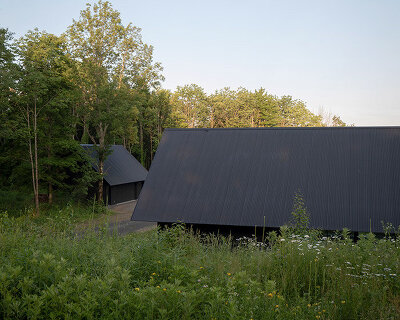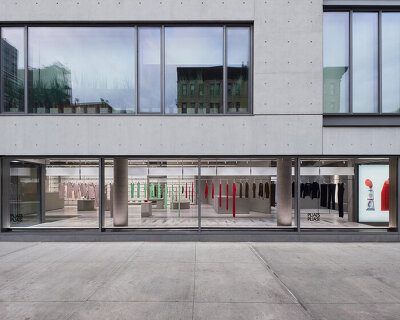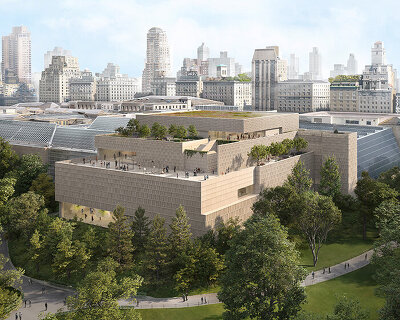A31's architecture and tom dixon’s interior design reflect the rocky geology of the island through materials and structure.
UPDATES
stay up to date with all the latest topics to be featured on designboom with our dedicated tag overview. we've collated the most recent themes in the worlds of art, architecture, design and technology for your easy reading: from emerging architecture studios to new design trends to relevant events from around the globe.
A31 architecture (4)
a contemporary intervention within the cycladic terrain, weaving together traditional architecture and natural environment.
tom dixon (55)
iconic furniture pieces by jean prouvé, verner panton, tom dixon, and gebrüder thonet punctuate the spaces.
designboom spotlights some of the brightest innovations in lighting design at euroluce 2023.
connections: +1820
- artemide (23)
- bjarke ingels group / BIG (334)
- david rockwell (30)
- flos (29)
- herzog and de meuron (179)
- LASVIT (31)
- lighting design (509)
- ludovica and roberto palomba (9)
- marc sadler (6)
- milan design week 2023 (77)
- paola navone (16)
- ronan and erwan bouroullec (111)
- Salone del Mobile.Milano 2023 (10)
- slamp (6)
- tom dixon (55)
- yabu pushelberg (14)
- zaha hadid (377)
concrete architecture and design (799)
A31's architecture and tom dixon’s interior design reflect the rocky geology of the island through materials and structure.
exposed concrete columns and aged wood preserve the authenticity of the original structure.
connections: +7650
underground architecture (99)
the 1,400 sqm underground shelter includes five bedrooms, a swimming pool, a dance floor, a bar, a barbecue, and a sauna.
rincon house, designed by architecture studio ANACAPA, is embedded into the hilly, coastal terrain of carpinteria, california.
residential architecture and interiors (4235)
NOT A HOTEL's residence incorporates weathered rock formations as structural and aesthetic elements.
A31's architecture and tom dixon’s interior design reflect the rocky geology of the island through materials and structure.
rooftop architecture and design (135)
A31's architecture and tom dixon’s interior design reflect the rocky geology of the island through materials and structure.
anchored by the retained roof, the luminous residence extends its spacious living room into the veranda.
marble and stone design (304)
the social floor extends outward to the porch, featuring an infinity pool, that invite sea breezes and natural light into the home.
AP valletta's extension integrates with the existing architecture, using franka, a maltese softstone, and traditional construction techniques.
architecture interviews (281)
A31's architecture and tom dixon’s interior design reflect the rocky geology of the island through materials and structure.
known for their sculptural 3D printed facades, studio RAP hosted designboom at their rotterdam workspace and shared insights into their creative process.
PRODUCT LIBRARY
a diverse digital database that acts as a valuable guide in gaining insight and information about a product directly from the manufacturer, and serves as a rich reference point in developing a project or scheme.
architecture in greece (275)
curated art pieces and bespoke furnishings complete the project, which takes its name from a 1920s card game.
the design draws from nautical charts, employing elevation marks, contours, and gradients to visualize the underwater terrain.
wood and timber architecture and design (1121)
the small wooden structure covers a compact 10 sqm area and is cut off from the land on all four sides.
the osaka-based architects top the house with a striking pentagonal roof, which devoid of supports, transitions seamlessly into a hipped roof.
ninkipen! (15)
the osaka-based architects top the house with a striking pentagonal roof, which devoid of supports, transitions seamlessly into a hipped roof.
the living room is elevated to the second floor to embrace light and views, while the loft and first floor can adapt to the family's evolving needs.
architecture in japan (1579)
the small wooden structure covers a compact 10 sqm area and is cut off from the land on all four sides.
the osaka-based architects top the house with a striking pentagonal roof, which devoid of supports, transitions seamlessly into a hipped roof.
architecture in the US (1542)
punctuating the rolling meadow, both the main home and guest house are designed as black, gable-shaped structures.
the construction technology company has already served the unhoused community in the village over the past four years with 17 homes and facilities.
architecture in new york (605)
'pleats please issey miyake' is located within the tadao ando-designed building at 14 kenmare street, in the heart of nolita.
frida escobedo designs the museum's new wing with a limestone facade and a 'celosía' latticework opening onto central park.
KEEP UP WITH OUR DAILY AND WEEKLY NEWSLETTERS
